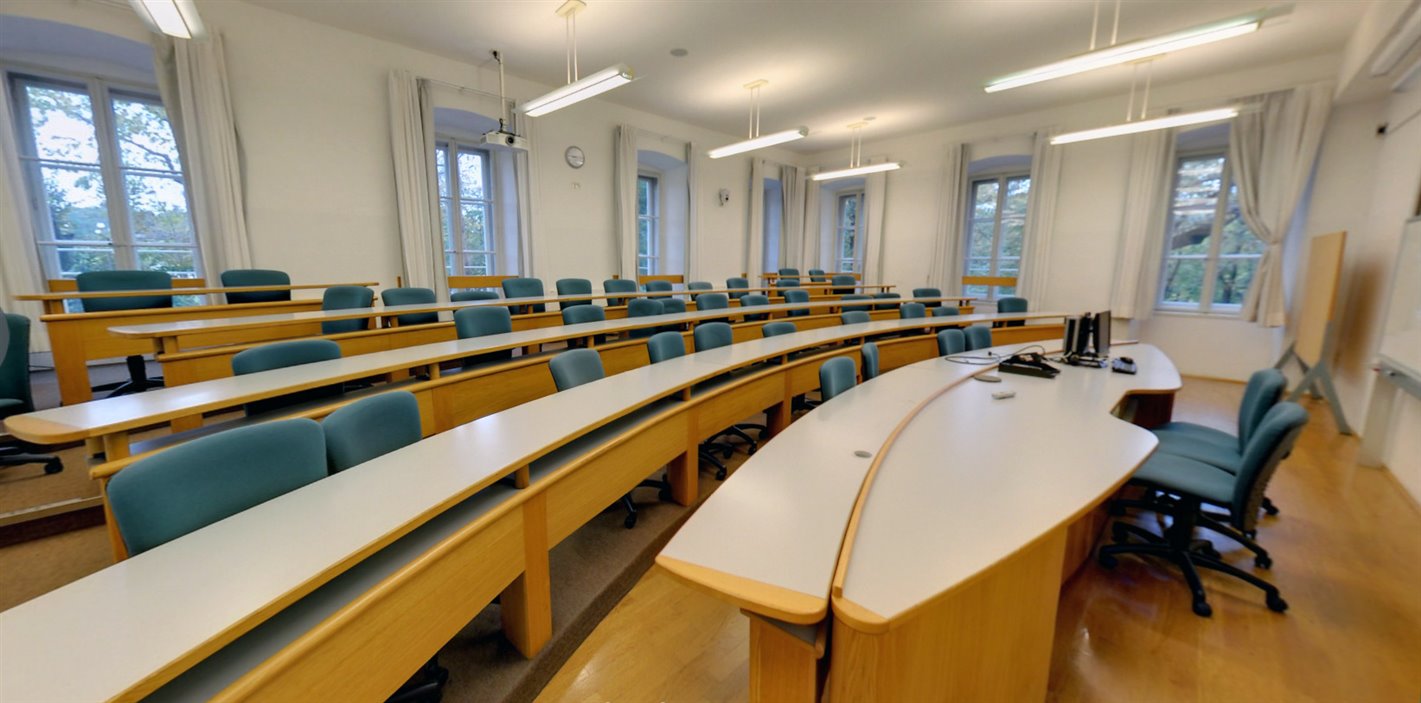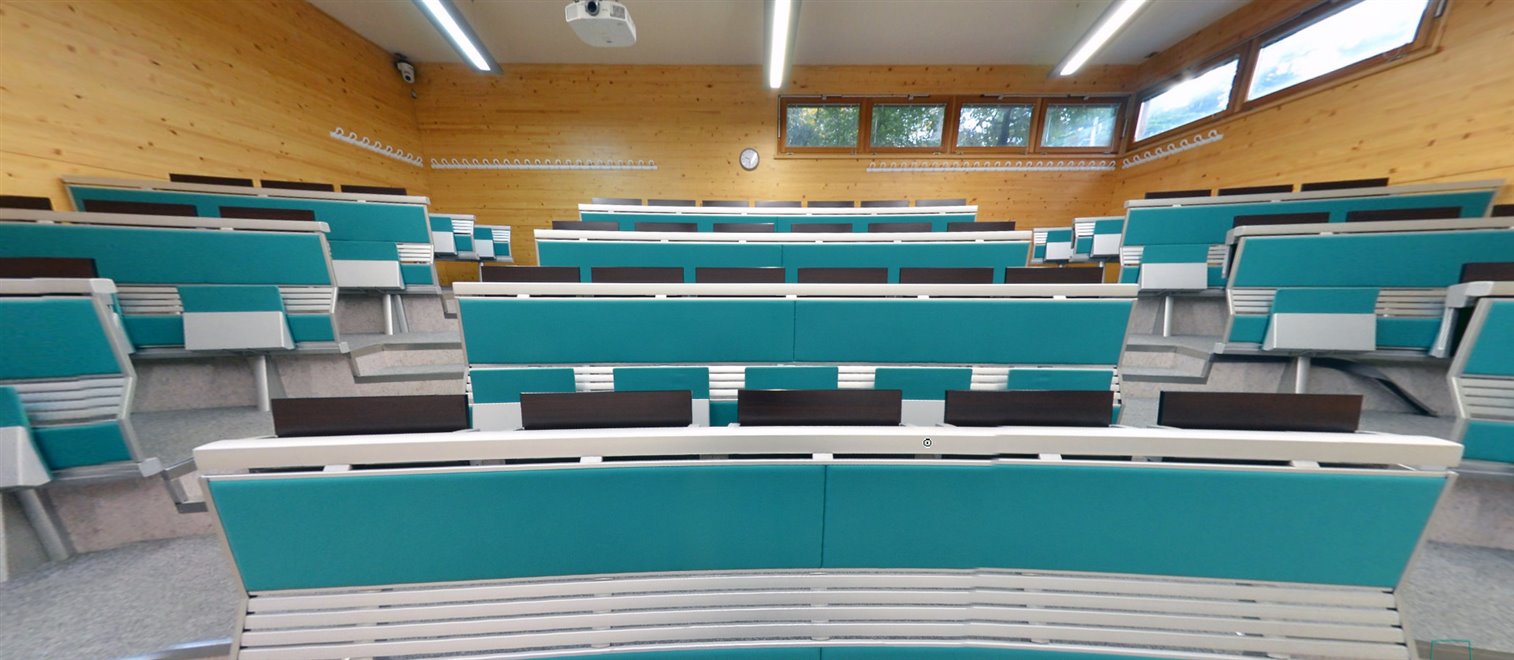The Generali Grand Salon
The great Habsburg ballroom, dedicated to imperial parties and banquets, with its columns, apses and galleries, has been transformed into a fully-equipped conference hall, thanks to the contribution of Assicurazioni Generali.
The decorative elements including stuccos, intricate parquet flooring and the coffered ceiling were kept intact, while the latest in conference technology was added.
The decorative elements including stuccos, intricate parquet flooring and the coffered ceiling were kept intact, while the latest in conference technology was added.
�
Layout and dimensions
• Total surface area approx. 350 square meters
• Seating available for 200 guests (moveable seating can be arranged as desired)
• 2 entrances (+ 5 emergency exits)
• Wide, full length windows with screens and blinds
• Podium with seating for 6 speakers (each speaker’s place provided with a microphone + total of 3 screens)
• Lectern with microphone
• Seating available for 200 guests (moveable seating can be arranged as desired)
• 2 entrances (+ 5 emergency exits)
• Wide, full length windows with screens and blinds
• Podium with seating for 6 speakers (each speaker’s place provided with a microphone + total of 3 screens)
• Lectern with microphone
Standard technical equipments
• Large screen behind the podium with video projector and PC
• Amplification System (fixed microphones and wireless microphones)
• PC with internet access available for speakers
• Amplification System (fixed microphones and wireless microphones)
• PC with internet access available for speakers
Technical services on request
• Interactive web conferencing
• Audio/video recording of events
• Mobile and stationary filming
• Photographic services
• Multimedia documentation of the event (cd, dvd, ecc.)
• Audio/video recording of events
• Mobile and stationary filming
• Photographic services
• Multimedia documentation of the event (cd, dvd, ecc.)
Additional Services
• Reception, information and registration desk in the entrance hall
• Cloakroom
• Bar
• Restaurant (with waiters or self-service)
• Large hall for catering, receptions, gala events in the new multi-propose pavilion
• Large garden with seating
• Large external parking area (150 parking places)
• Cloakroom
• Bar
• Restaurant (with waiters or self-service)
• Large hall for catering, receptions, gala events in the new multi-propose pavilion
• Large garden with seating
• Large external parking area (150 parking places)
Ferdinandeo Classrooms
The Palace contains 6 modern classrooms (15 to 50 seats) equipped with:
- Desktop computer
- Screen and projector
- Wifi connection
- Air Conditioning
- Mobile Whiteboards

Pavilion halls
The new Pavilion is a functional annex which fits into the wooded environment surrounding it, with a simple design and large open windows.
The choice of materials and finishes is informed by principles of respect for the environment and landscape, including the use of green, including planted shrubs, and the roof, which was designed as a hanging garden.
The choice of materials and finishes is informed by principles of respect for the environment and landscape, including the use of green, including planted shrubs, and the roof, which was designed as a hanging garden.
On the ground floor, the building has 2 classrooms of 50 and 60 seats, and on the floor below there is a multi-purpose hall of over 300 square meters.
The new classrooms were designed to be completely autonomous, although they can share resources through a system of interconnection with the multi-purpose hall and classrooms in the Ferdinandeo Palace.
The heart of the system is the Creston MPS250 control unit that simultaneously routes video and audio signals and controls hall equipment.
The new classrooms were designed to be completely autonomous, although they can share resources through a system of interconnection with the multi-purpose hall and classrooms in the Ferdinandeo Palace.
The heart of the system is the Creston MPS250 control unit that simultaneously routes video and audio signals and controls hall equipment.
Fondazione CRT Hall
• Seats: 100
• Size: 184 square meters
• Internet: Wi-Fi
• Audio/Video Projector
• Audio/Video Recording
• Streaming Services
• Size: 184 square meters
• Internet: Wi-Fi
• Audio/Video Projector
• Audio/Video Recording
• Streaming Services
Generali Classroom
• Seats: 60
• Size: 83 square meters
• Internet: Wi-Fi
• Audio/Video Projector
• Audio/Video Recording
• Streaming Services
• Size: 83 square meters
• Internet: Wi-Fi
• Audio/Video Projector
• Audio/Video Recording
• Streaming Services
Allianz Classroom
• Seats: 50
• Size: 76 square meters
• Internet: Wi-Fi
• Audio/Video Projector
• Audio/Video recording
• Streaming service
• Size: 76 square meters
• Internet: Wi-Fi
• Audio/Video Projector
• Audio/Video recording
• Streaming service





